HONOR AWARD
Represents outstanding accomplishment in the profession of landscape architecture.
HEIGHTS PARK
“Simple, creative and flexible development of space. Clear demonstration of environmental sensitivity and value to community and other designers. Simple landforms can be strong design elements, and the perfect spherical mound is an elegant solution to creating a mulit-use amenity as well as satisfying water storage requirements on a site. ”


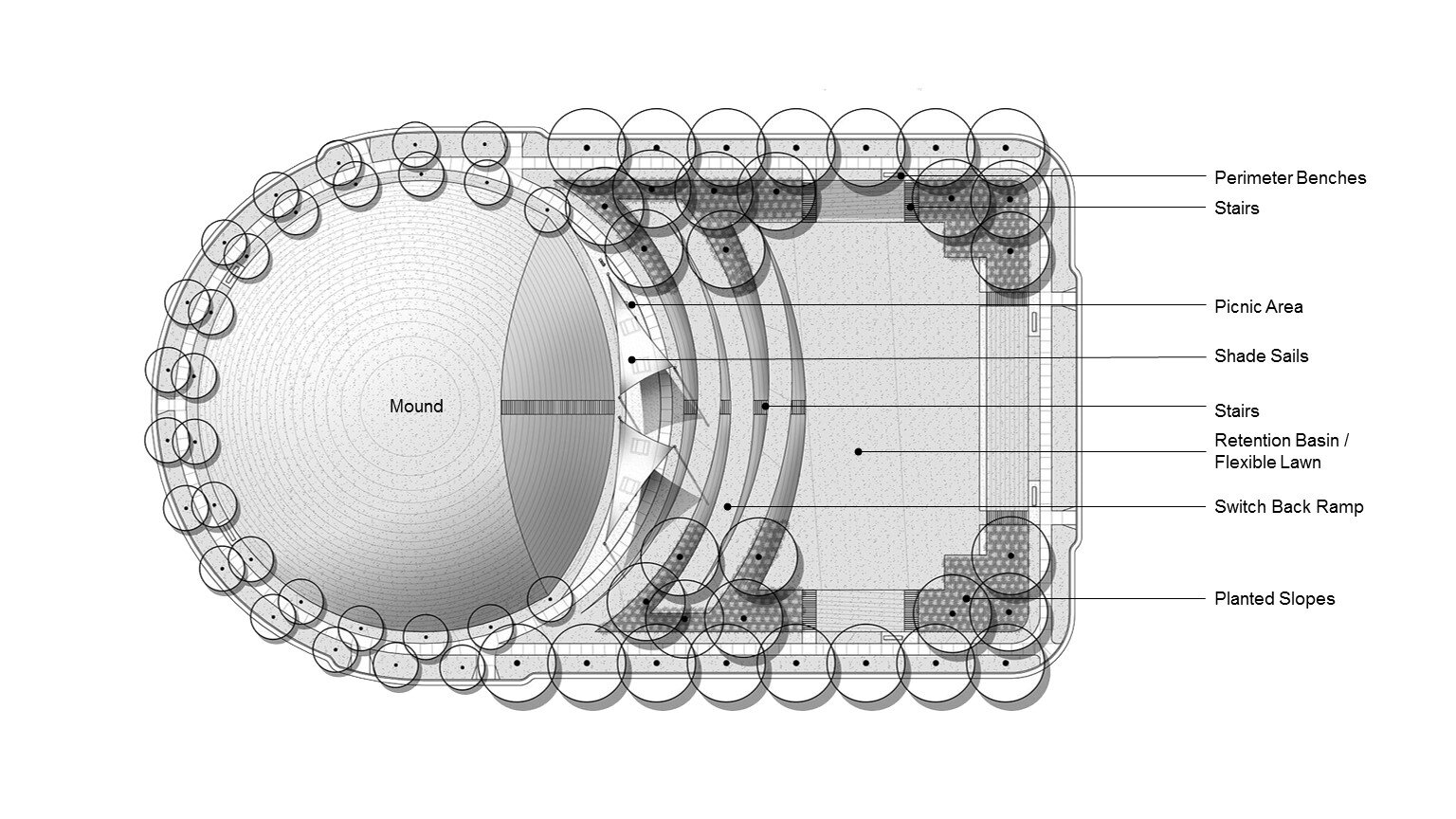
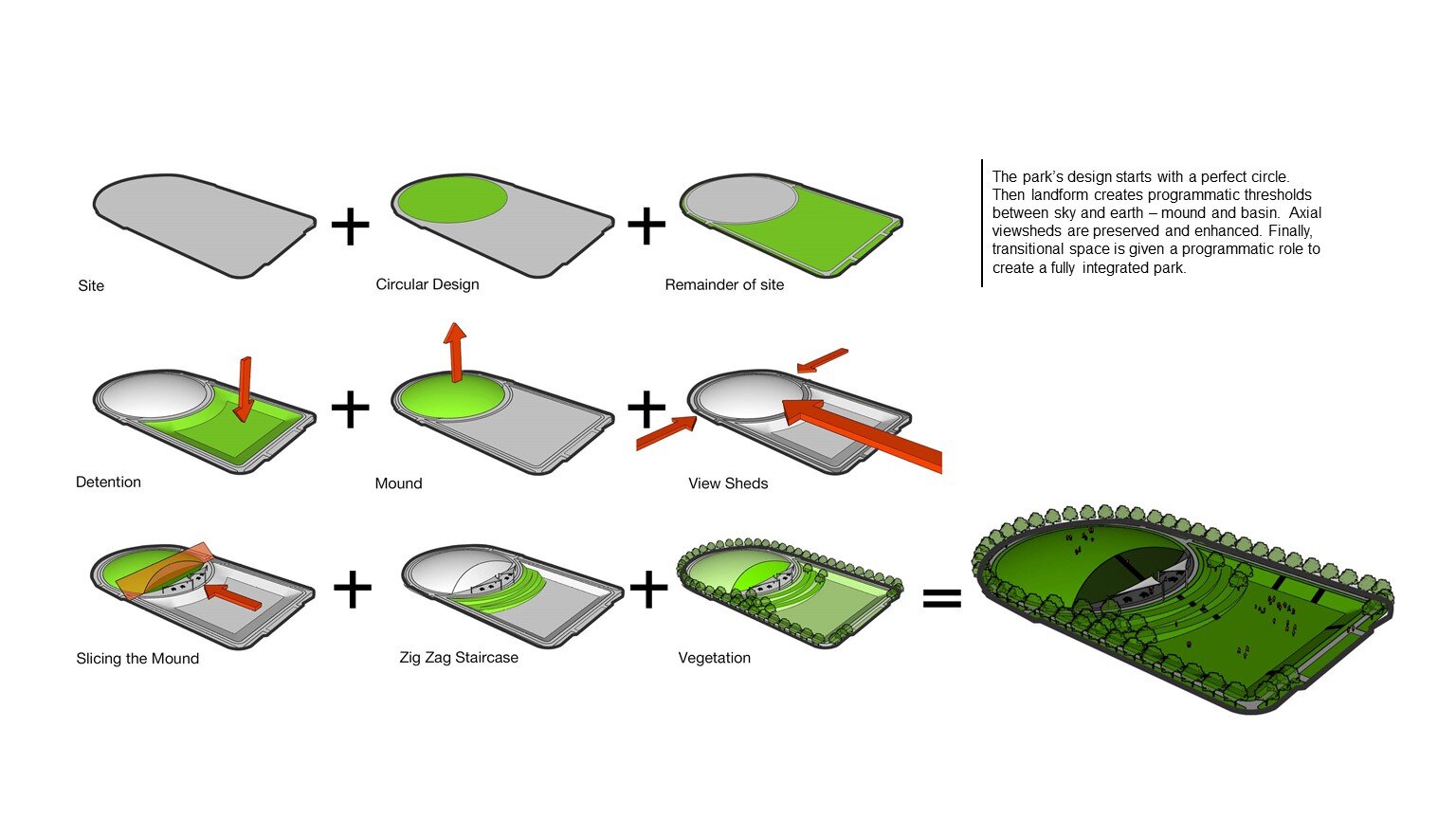
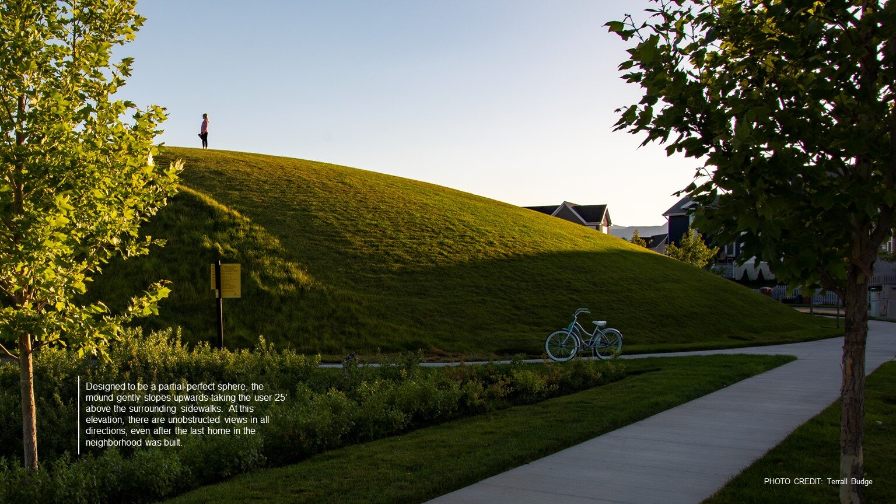
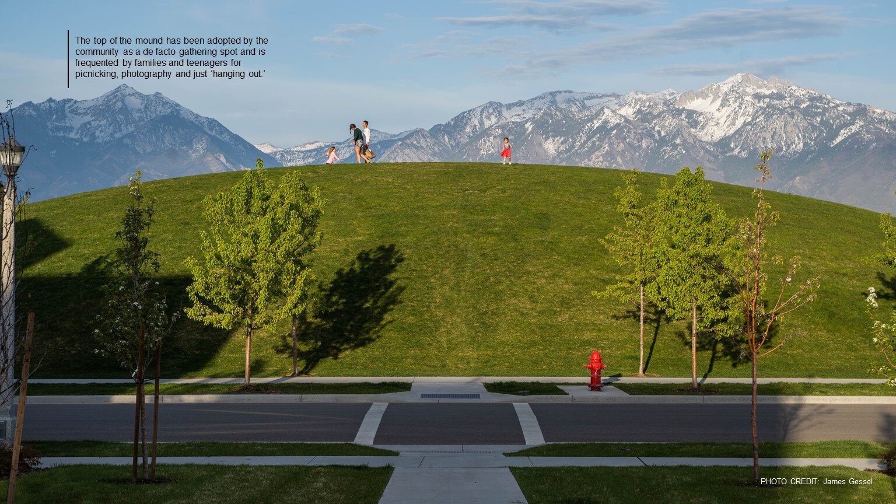
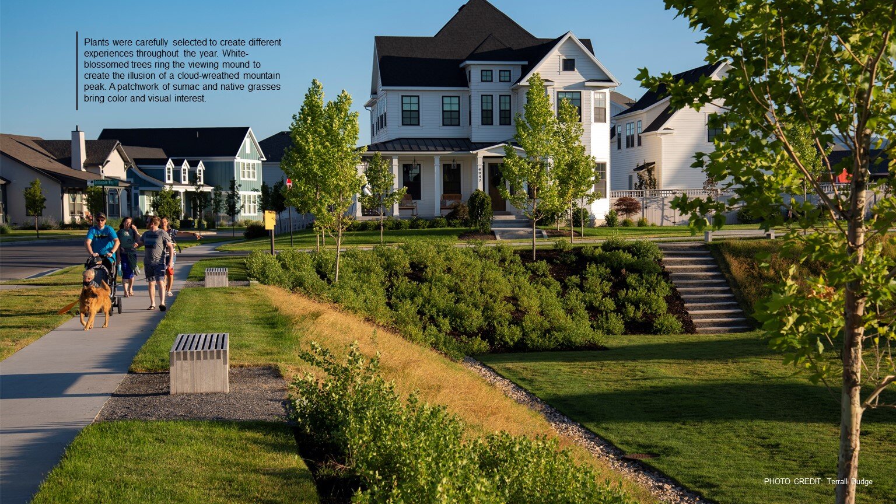
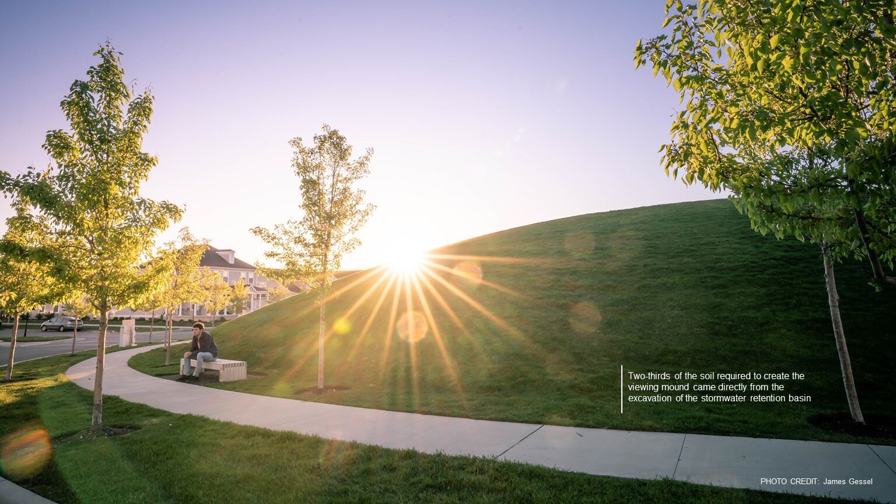
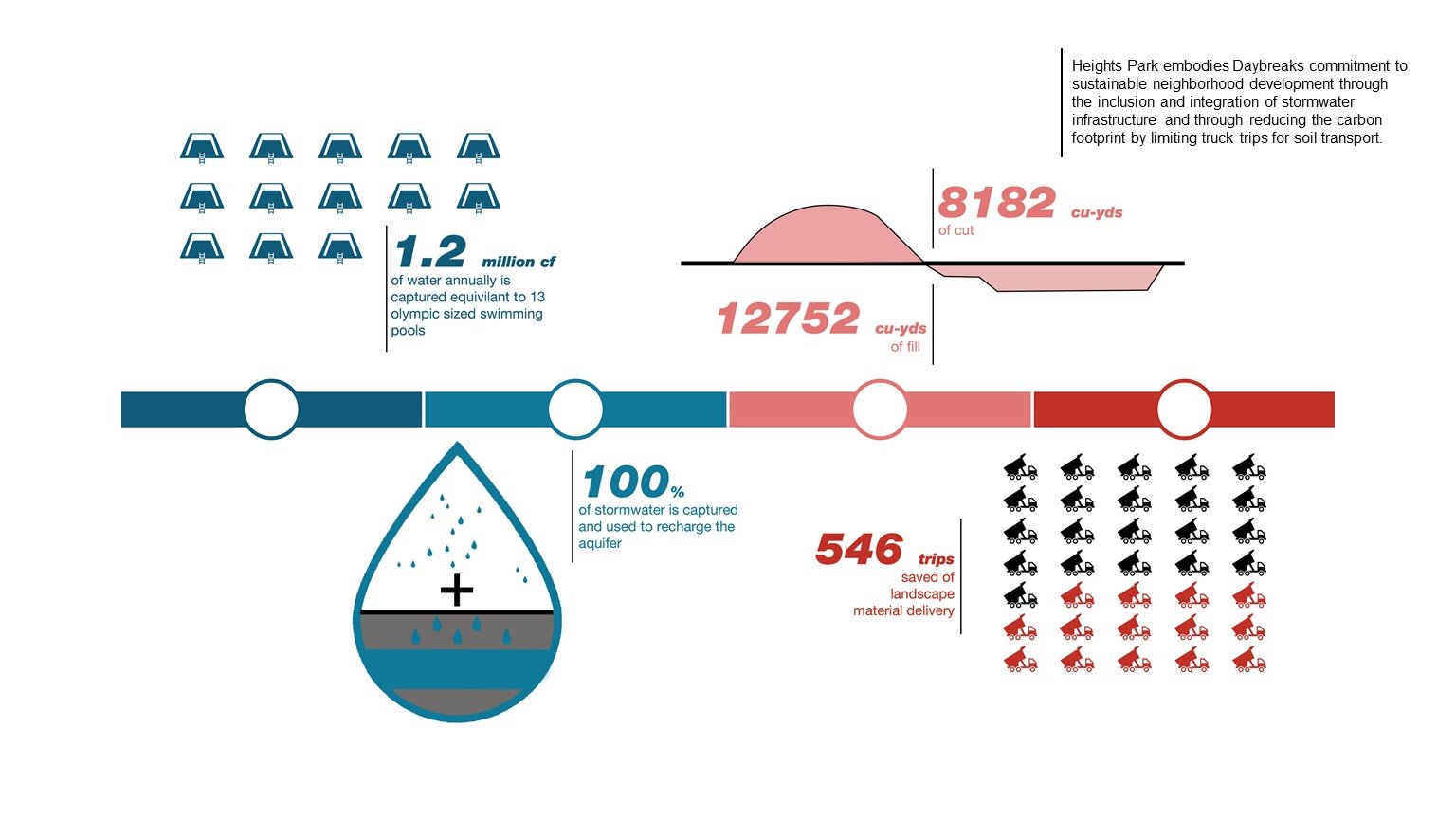
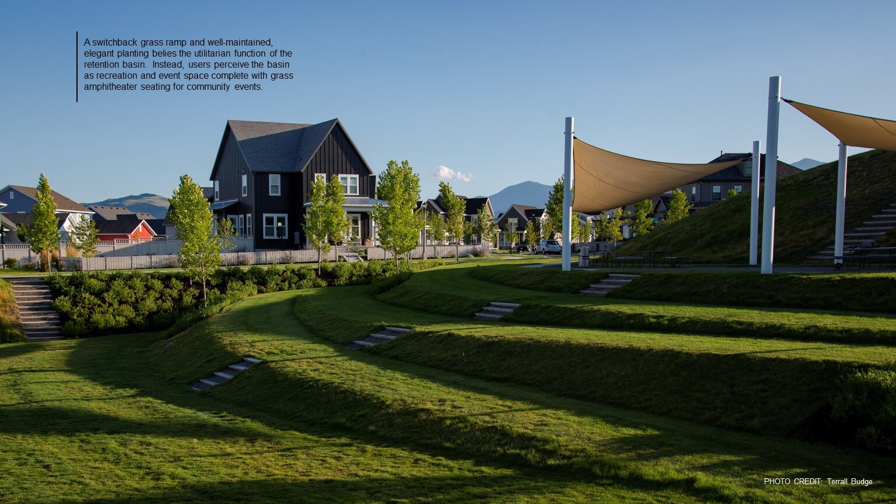

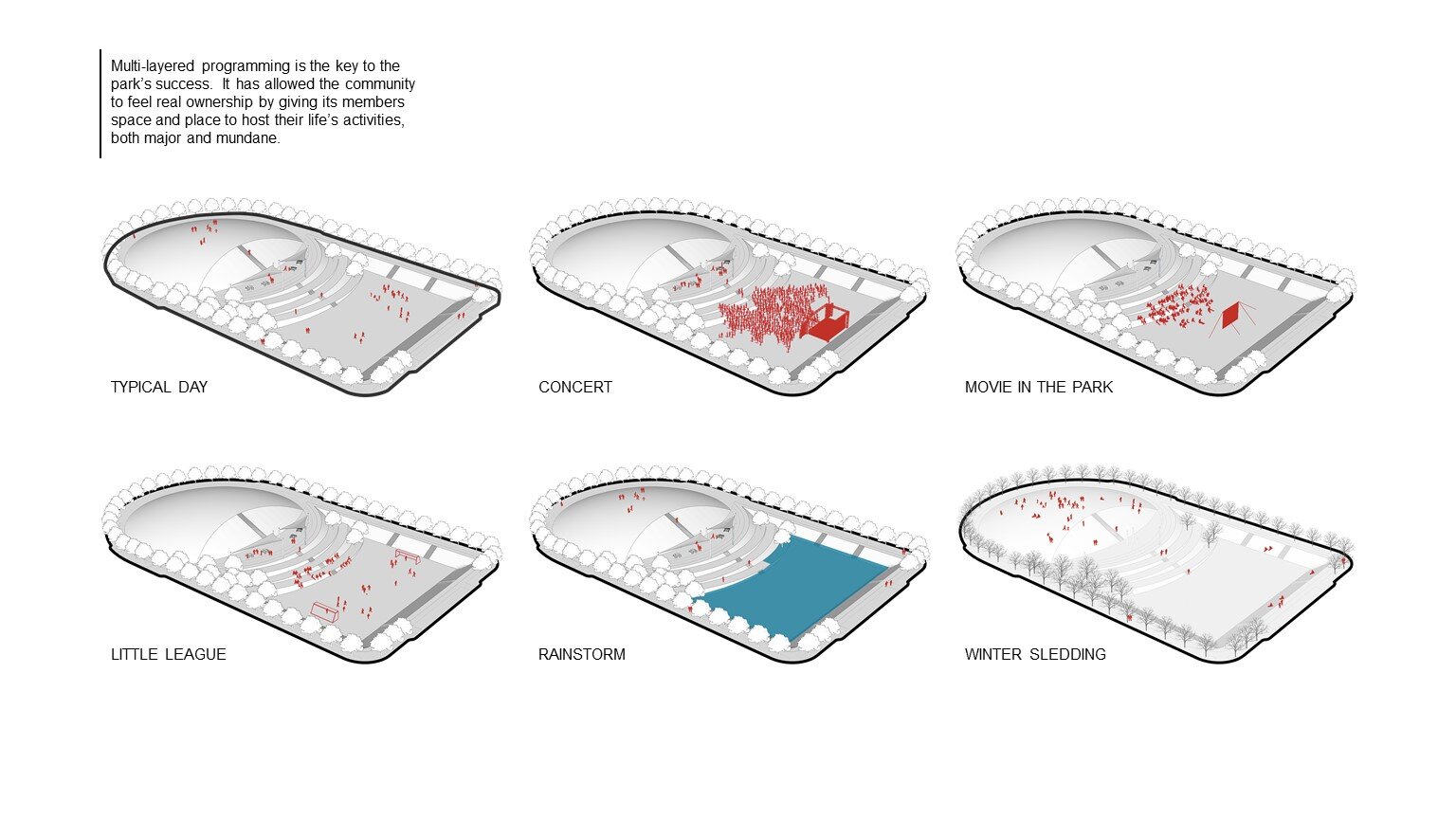
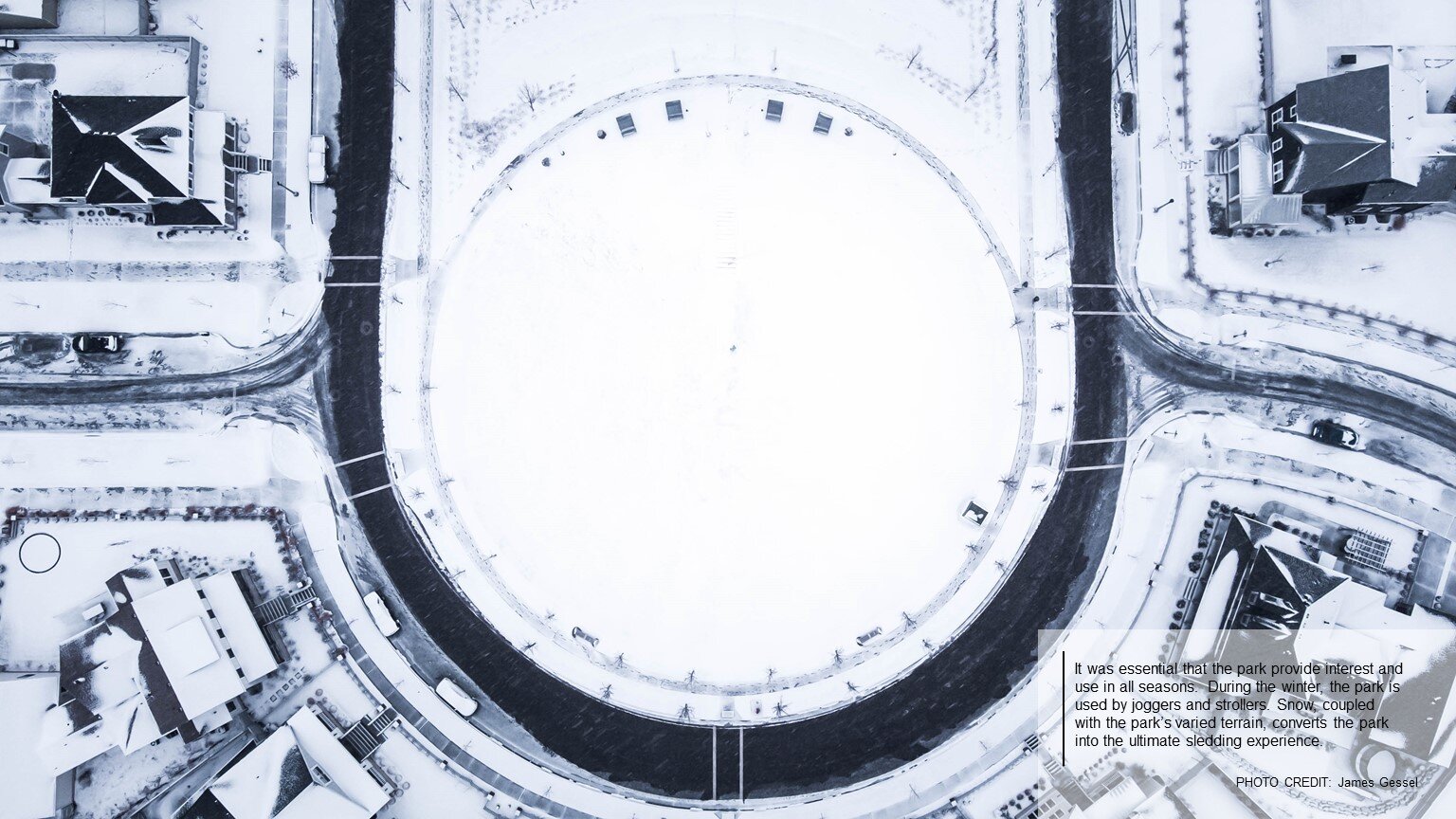
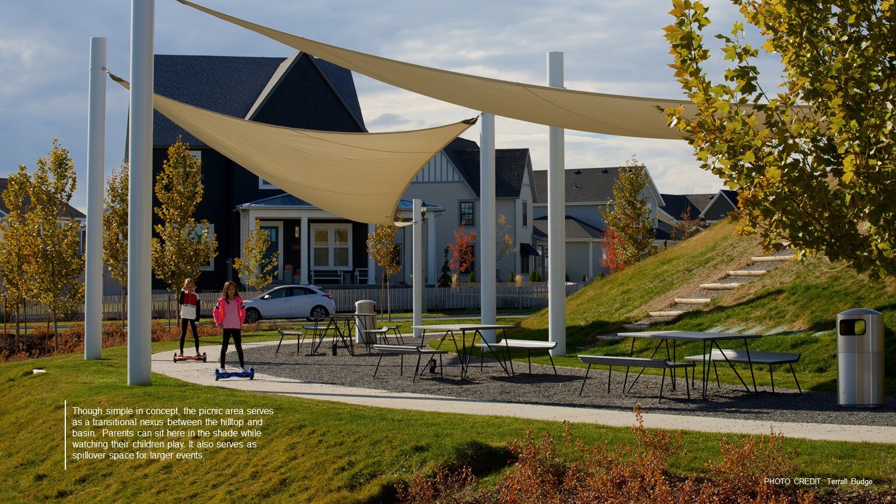
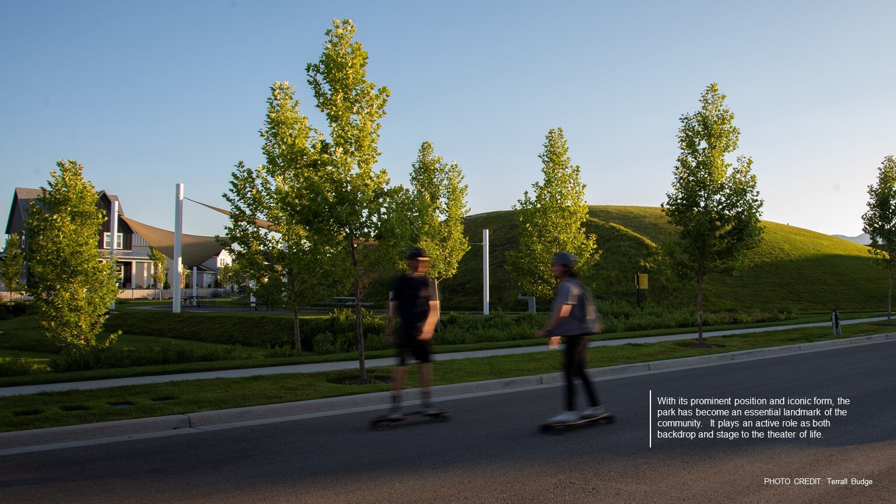
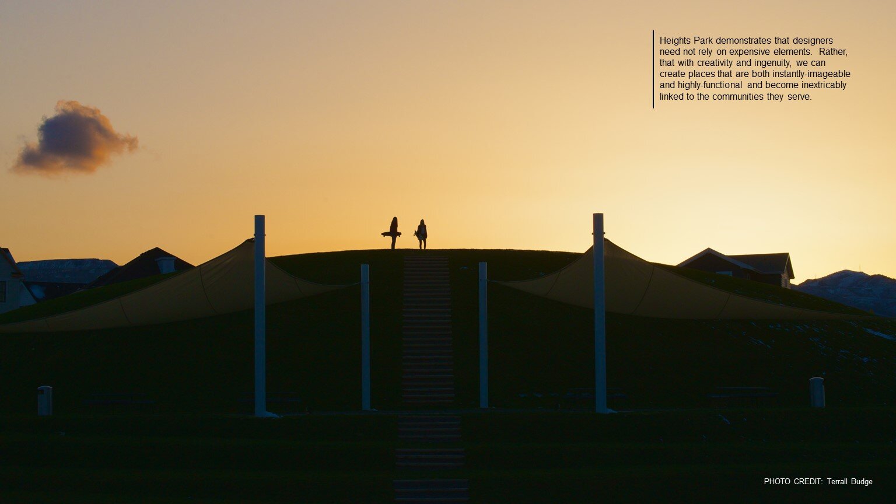
PROJECT STATEMENT
Set against the foothills of the Oquirrh Mountains, Daybreak is one of the nation’s most successful and fastest-growing master-planned communities. Its setting affords residents breath-taking views of the Wasatch Range and Salt Lake Valley. Heights Park was created with the intent of capturing, celebrating and preserving these vistas in perpetuity, even after the last home is built. Situated at the highest point in the area, the park’s design capitalizes on its unique location and context by creating a viewing perch atop an earthen mound. In addition to the 360° overlook, the park provides retention and infiltration of all stormwater that falls within its surrounding neighborhood, and at the same time, provides recreational opportunities and gathering spaces for the community. The multi-functional retention basin doubles as a flexible lawn for athletics and events. Terraced pathways serve as amphitheater seating and shaded picnic areas encourage passive use of the park. Heights Park demonstrates that technical and functional requirements can be met in artful and memorable ways through minimal means and with tight construction budgets.
PROJECT NARRATIVE
Within the past decade, Utah has grown at a rapid pace of 16% -more than any other state in the country. As Utah’s fastest-growing and most successful master-planned community, Daybreak is the tip of the spear in Utah’s growth trajectory. There are many factors that contribute to Daybreak’s success: a willingness to be bold in their design thinking, a commitment to the best neighborhood planning practices, a robust system of parks and open space that offers an array of amenities, integration of green infrastructure throughout the development, and a spectacular setting complete with panoramic views of the Wasatch Mountains and Salt Lake Valley. Perhaps no park within the community’s open space and amenity collection better embodies all these characteristics than Heights Park.
Blessed with an ideal location at the highest point in the area, the park still had to address a number of significant challenges in order to be successful. First, the budget to design and construct Heights Park was very limited which forced the design team to explore ways to make the park beautiful, memorable, and functional on a shoestring budget.
The park also needed to retain and infiltrate 100% of the storm water (2.18 ac ft) that falls within the neighborhood. In the end, the team was able to create a design that creatively integrated stormwater retention while using simple materials in an innovative and artistic way to create a big impact. In this way, Heights Park embodies the best of Daybreak’s commitment to innovation, design excellence and sustainability.
Design
“If Daybreak feels different from other places, it’s because we see every decision as an opportunity to enrich people’s lives. To create something so beautiful, so smart, or so beautiful and smart that it actually changes your day for the better.” This sentiment, expressed by Daybreak’s leadership team, is imbued in the design approach to Heights Park. The park is situated at the heart of a neighborhood and plays a central role in the quality of life and everyday experience of its residents. In considering the how to meet the functional, aesthetic and experiential demands of the park, the design team focused on three main design elements: landform, layered programming, and carefully considered planting design.
Landform
Heights Park’s name is derived from the fact that it is situated at the highest point in the surrounding community. In its unbuilt condition, the site provided spectacular panoramic views of the community, surrounding mountains, and the Salt Lake Valley. The design team was so taken with the vistas that they decided to permanently preserve them by providing a manner by which residents could rise above the homes that were about to be built around the park to enjoy unspoiled views in all directions. This perch is provided through a perfectly spherical mound that rises 25’ above the surrounding development. The mound is located at the terminus of Crosswater Street, a major street in Daybreak, and serves as an iconic landmark to drivers and pedestrians alike. The mound was graded to be a perfect sphere, with the exception of the east side where the mound is pulled back to provide space for picnic tables and artistic shade sails. Heading east, the park continues to drop through a series of switchback grass ramps into a sunken lawn 10’ below. The additional drop serves to make the mound seem even grander and more dramatic when viewed from the bottom of the basin.
Programming
While the mound’s primary function is that of an overlook, the community has adopted it as a de facto gathering spot where one will regularly see groups of teenagers and families just hanging out. The mound also allows for year-round and seasonal use. Kids can be found sledding off the slopes of the hill in the wintertime, joggers run up and down the steps in the spring, summer and fall as part of their regular exercise routines. The picnic tables and shade sails are regularly used for small group gatherings and they double as structured seating and dining locations during park events. Three sets of terraced stairs and a switchback grass ramp provide gentle access to the bottom of the basin but also function as stadium seating for concerts, movie nights and pick-up soccer games. This multi-functional basin also acts as community infrastructure by capturing, retaining and infiltrating up to 2.18 ac ft of stormwater during a 100-year storm. Heights Park is a model of how to bring multi-faceted programming into a small neighborhood park.
Planting Design
The third design component of Heights Park is the planting design. Plants were carefully selected and placed to evoke different experiences and feelings throughout the year and over time. Springtime brings daffodil shoots within the lawn areas of the park before the first mow and then retreat into the turf for the summer. The mound is surrounded by flowering pear trees with white blossoms in the springtime that are spaced such that, when they mature, their canopies will touch and create the illusion of a mountain peak rising above the clouds. The basin is surrounded by sycamore trees that will eventually create spreading canopies that will provide shade and a sense of enclosure within the basin. This will make the basin a great spot to relax in and to escape the heat of the summertime. The sides of the basin are covered in masses of native grasses and Fragrant Sumac that turns a brilliant scarlet in the fall. This makes for a dramatic patchwork of color in autumn.
Sustainability
Green Infrastructure
As mentioned previously, it was important to the design team that the park be not only aesthetically pleasing but contribute to the resiliency and sustainability of the community. Heights Park is a successful model of how to artfully incorporate green infrastructure without limiting functionality or aesthetics. Rather than a typical detention basin, the park uses retention to capture 100% of the stormwater from the surrounding development (over 1.2 million CF of water annually) up to the 100-year storm threshold. The water then infiltrates directly into the ground, recharging the aquifer rather than adding to the municipal storm sewer system. But most importantly, it does all this without making the aesthetic compromises common to most stormwater infrastructure.
Earthmoving
The design team sought to minimize earthmoving in order to reduce the carbon footprint of construction. Consequently, the soils excavated from the basin were immediately used on-site to construct the viewing mound. 12,752 cubic yards of fill were used to create the mound and two-thirds of that was supplied directly from the excavation of the basin. Using the basin soils on site eliminated nearly 600 truck trips hauling soils off the project site.
Design Value
Since its construction, Heights Park has become a model for other parks in Daybreak by showing how to implement green infrastructure in an artistic way as well as how to use landform and simple materials to create something iconic and interesting – all while minimizing expenses. The community has become intimately linked to the park -so much so that the surrounding “Heights Neighborhood” was named after it.
Although the design and construction of Heights Park was not without its challenges, the park demonstrates an innovative integration of green infrastructure with iconic placemaking. The limited budget forced the design team to critically select limited materials and find ways to make very little go a long way. Consequently, Heights Park teaches us that designers do not always need to rely on expensive program elements or large project budgets to create great places. With creativity and ingenuity, memorable and highly-functional places can be woven into the fabric of daily living in the communities they serve.

