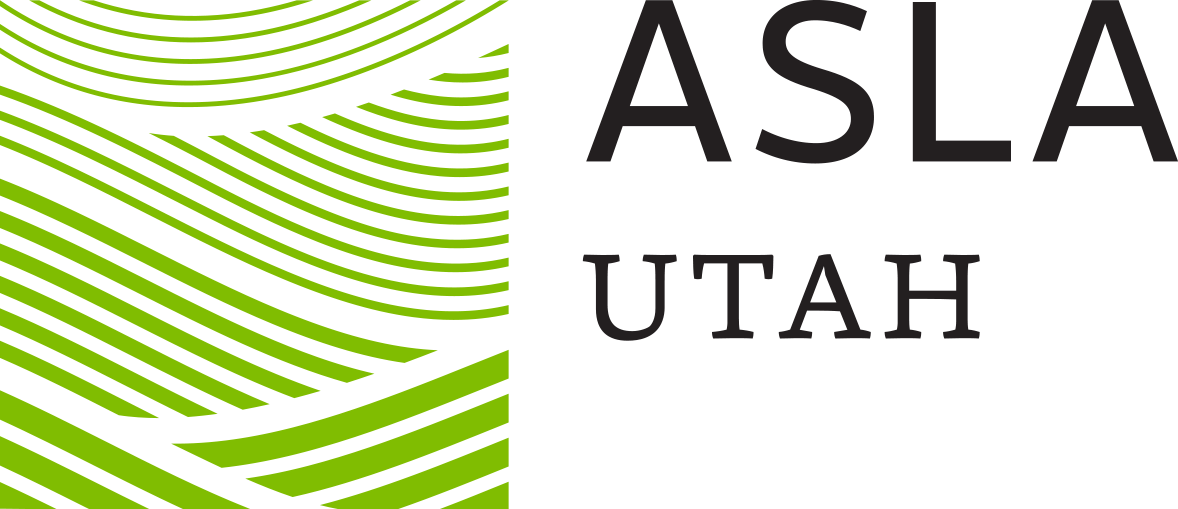MERIT AWARD
Represents superior accomplishment in the profession of landscape architecture.
MINER’S PLAZA PROJECT
“Excellent example of a design concept carried through the design with thoughtful custom details, interpretive elements and activated spaces that will provide a great public amenity space and showcase the value of landscape architecture.”
SUMMARY
Located on Main Street in historic downtown Park City, Miner’s Plaza is a key attraction and amenity for the City. The landscape architect was tasked with redesigning the aging plaza to better accommodate the community and replace an outdated restroom. The proposed design draws heavily on Park City’s mining heritage by incorporating elements such as a timber mine structure, ore laden gabion walls, mining tracks, and public art. A water wall, stage, amphitheater, and roof deck make this an inviting place for rest, relaxation, and enjoyment. Due to reallocation of municipal funds, the project has indefinitely been put on hold.
PURPOSE OF THE PROJECT
Centrally located along Main Street amongst shops and restaurants, the plaza receives a high volume of pedestrian traffic. The area has a significant amount of topography with limited open space and the majority of shops within the area do not provide public restrooms. On a day to day basis the plaza serves as a place of respite and reprieve as well as a public restroom. Throughout the year the plaza will serve as a primary or ancillary host to a number of special events including summer concerts, movies in the park, ski race telecasts, Miner’s Days, and the Sundance Film Festival.
ROLE OF THE LANDSCAPE ARCHITECT
The landscape architect was the prime consultant for the project and led a team which included an architect, pool engineer, structural engineer, civil engineer, mechanical engineer, and electrical engineer. Throughout the project the landscape architect collaborated closely with City staff. Construction drawings and specifications were completed to a 90% level prior to the project being put on hold.
PROJECT’S IMPORTANCE
Ties into the surroundings of the historic downtown while drawing upon the region’s mining heritage
Interpretive elements, public art, and theming make the space distinct and unique
Creative programming allows for flexibility of uses within a constrained site
Layout provides intimate gathering spaces for day to day use with the ability to host larger events
Provides diurnal use with daytime shade and ambient nighttime lighting including opportunities for fire
Multi-use stage transitions from a performance space to a seating area
Water wall features nighttime lighting with subtle color changes and stone tiles with interest when shutoff
Dropdown screen incorporated into deck can be used for special events
Native and regionally adaptive plant species are low water use and reflect the vernacular of the area

