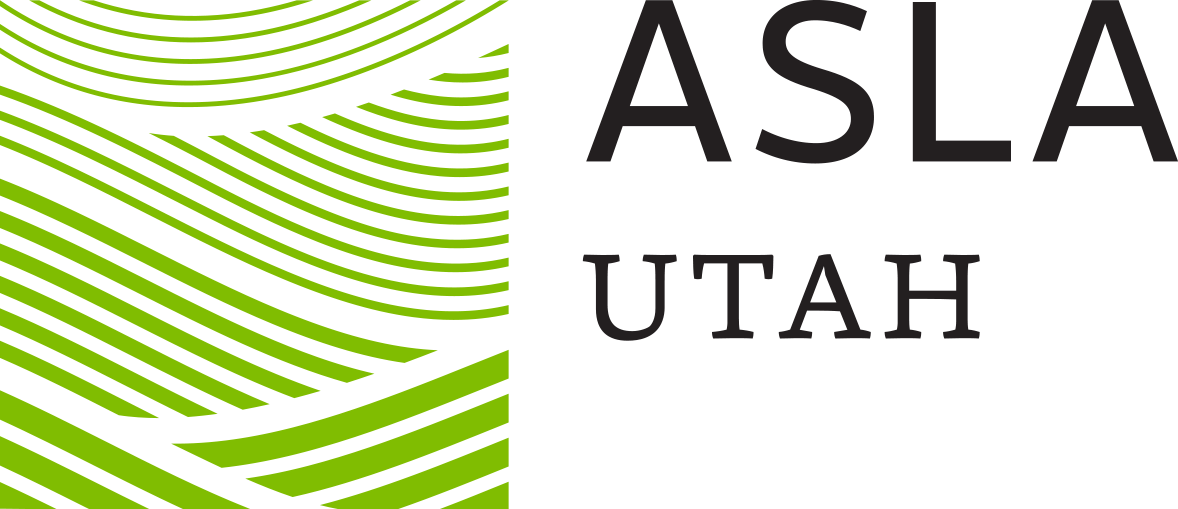MERIT AWARD
Represents superior accomplishment in the profession of landscape architecture.
MURRAY CENTRAL STATION MASTER PLAN
“It is assumed that the landscape architect pushed the boundaries of landscape architecture by going further into building massing studies in each of the concepts, which I applaud.”
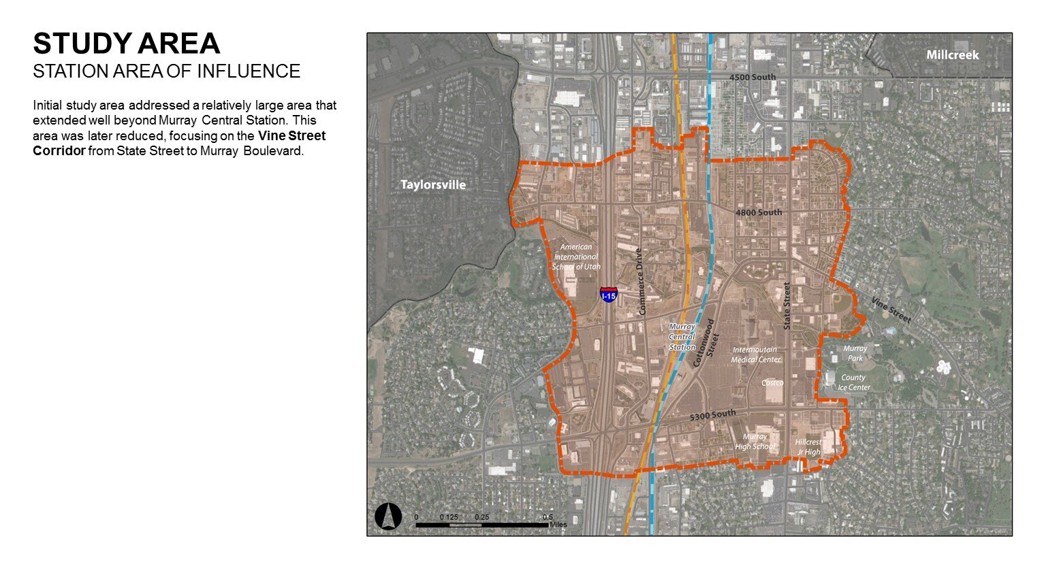
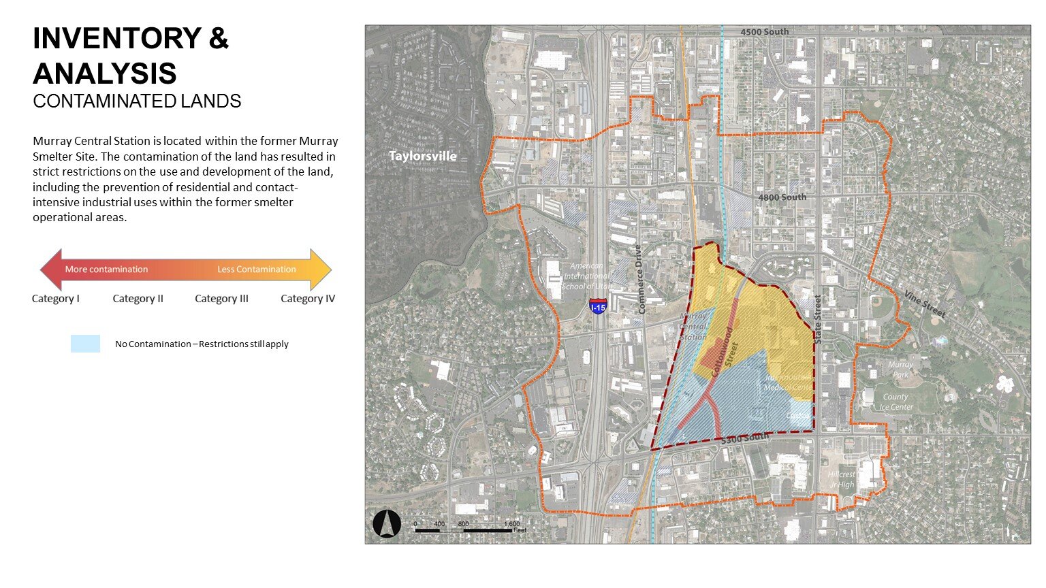
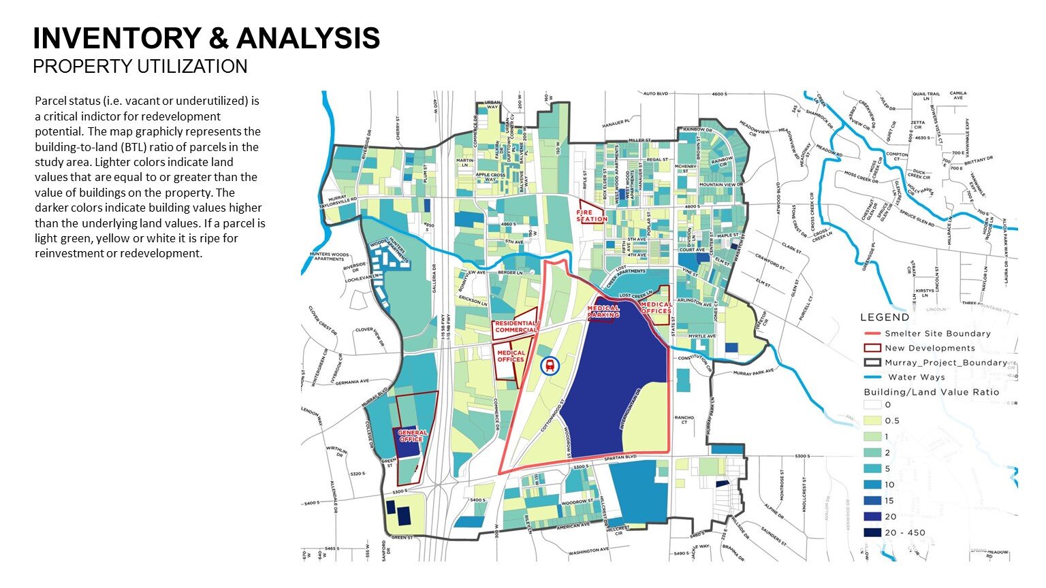
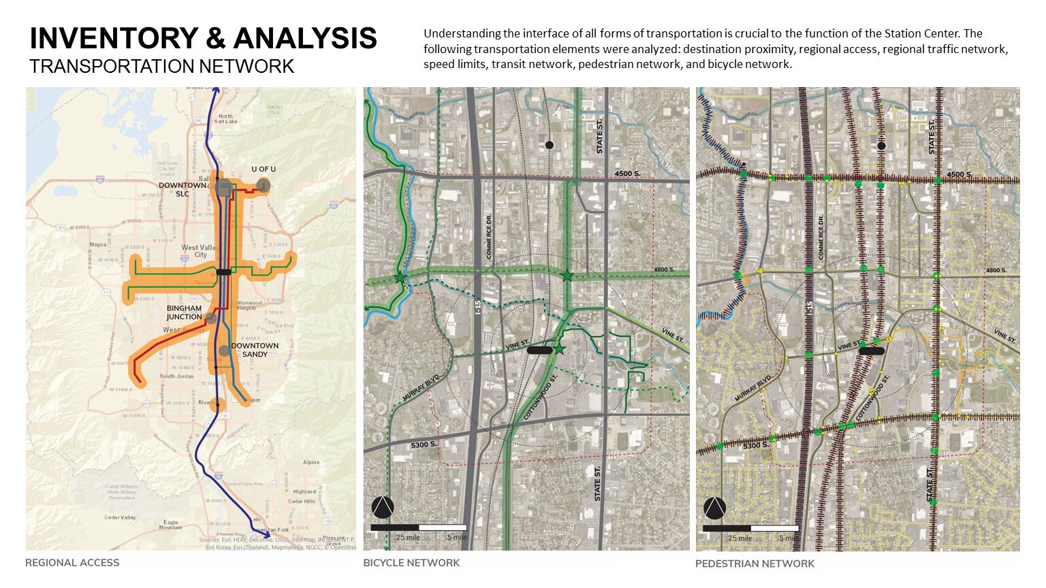
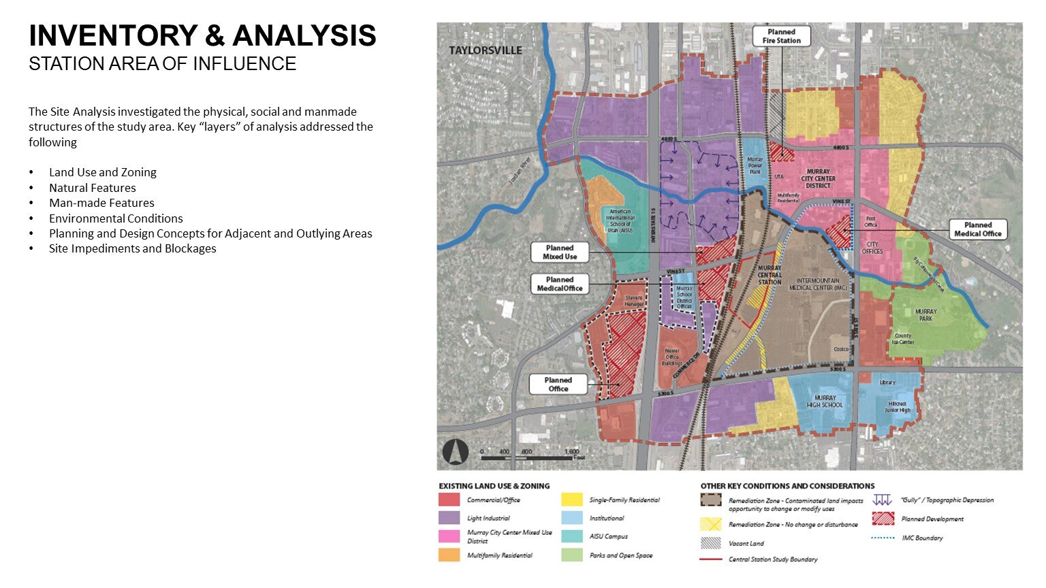
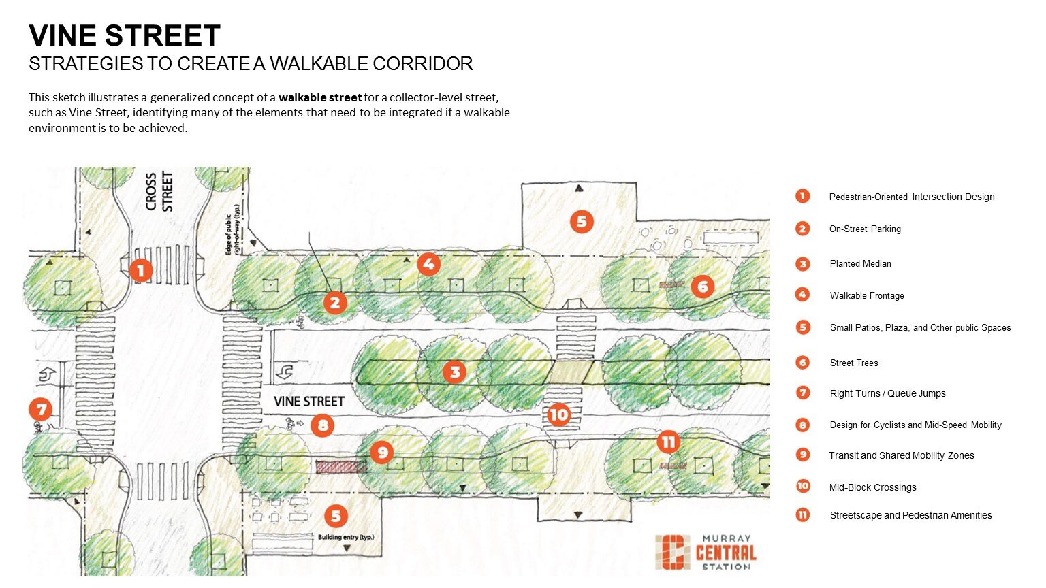
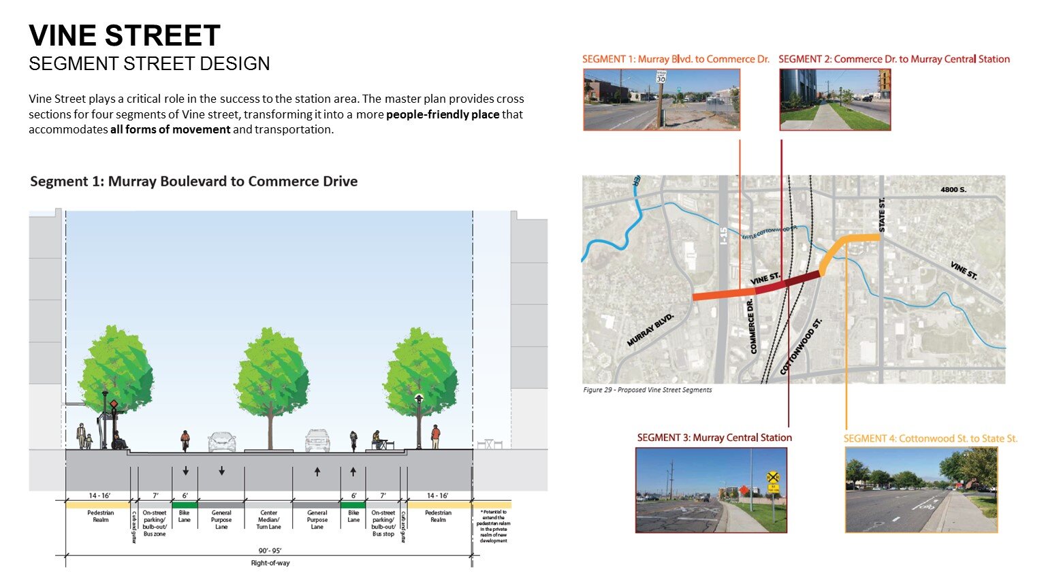
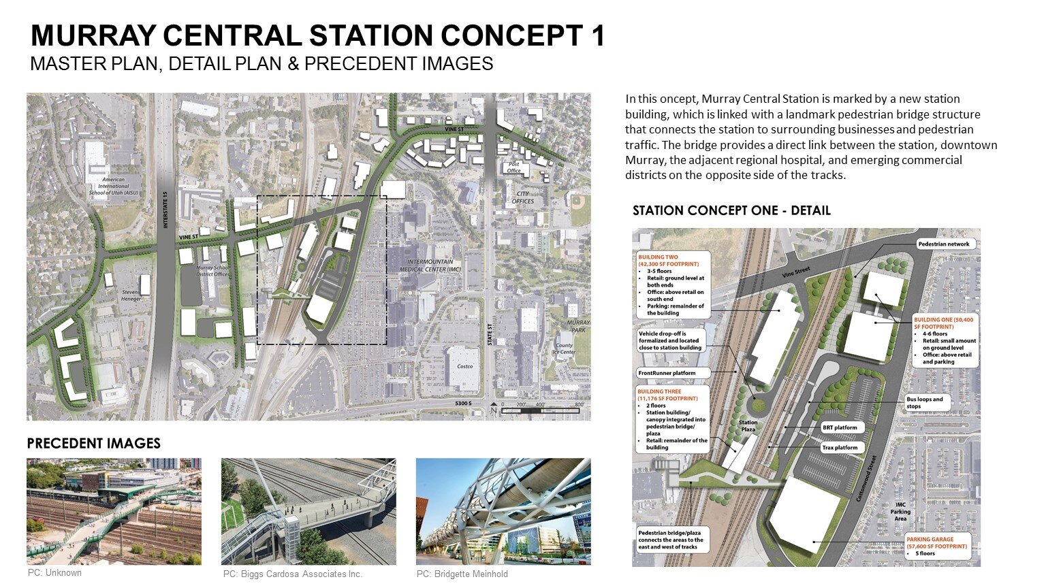
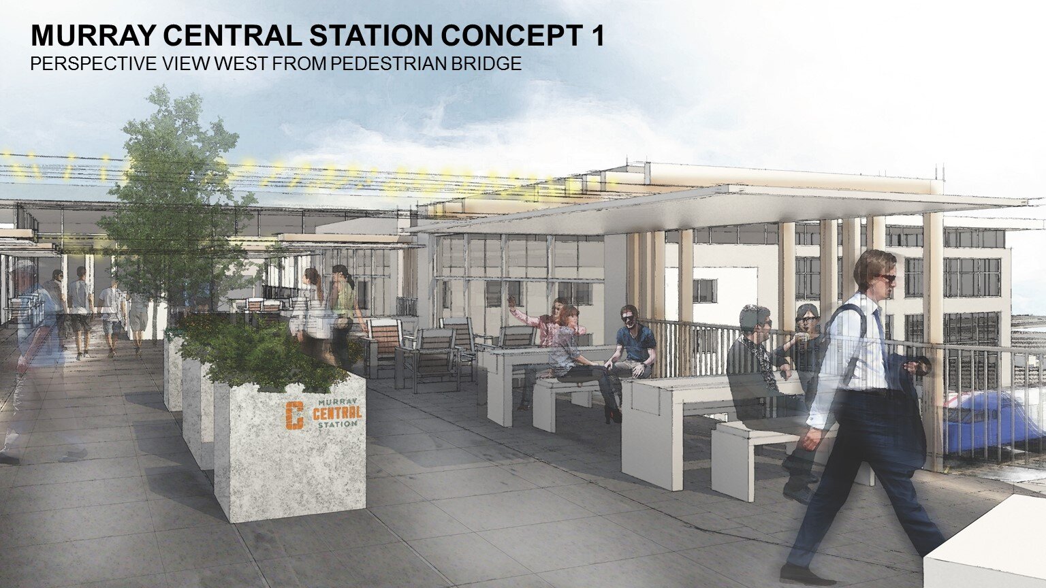
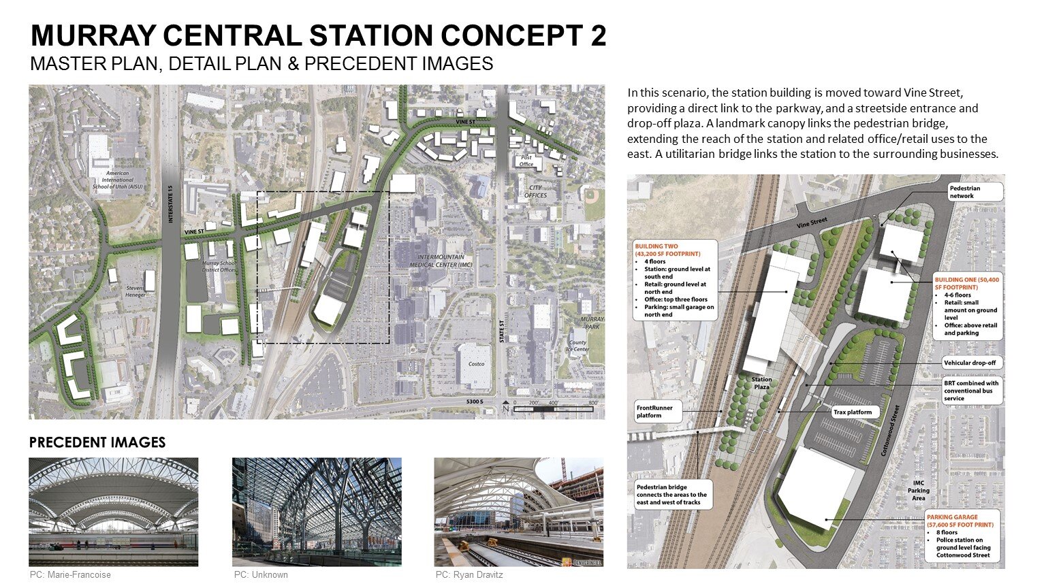
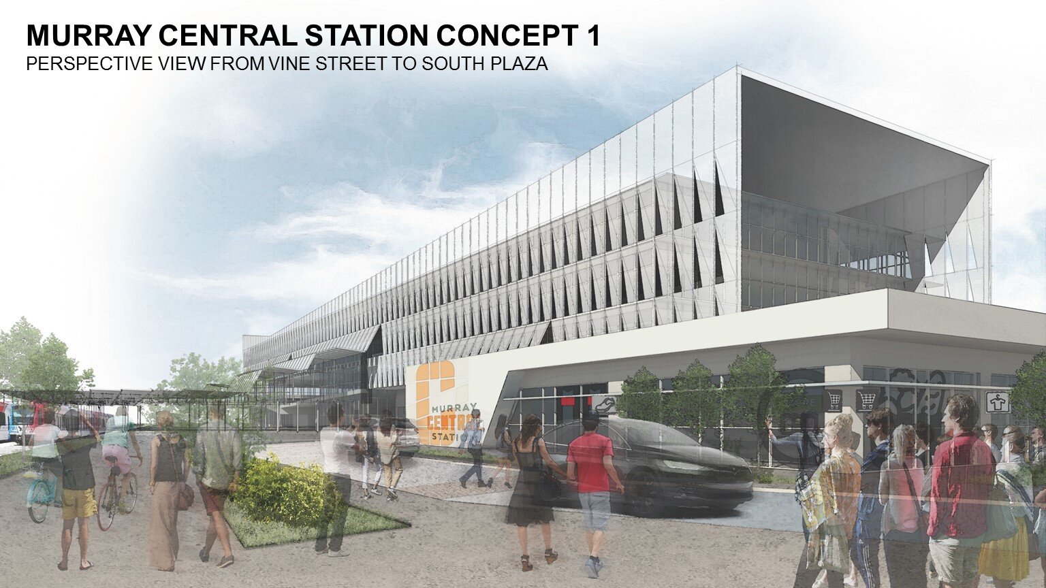
PROJECT STATEMENT
Murray Central Station is a place of connections and linkages, where people arrive and depart on their way to destinations near and far. Located in the geographic heart of the Salt Lake Valley, the area is undergoing major transformations, converting an area dominated by underutilized and contaminated land into a thriving city center and a regional service center. The plan clarifies Murray’s brand and its growing position as a regional player. More specifically, it provides direction through specific assessments and initiatives as follow:
•Assessments of the study area’s built environment, current development patterns and socioeconomics.
•Clarifications of the underlying physical and environmental conditions related to the station surroundings and underlying contaminated lands.
•Assessing the market potential of the station area and the synergies of commercial and multi-family residential uses as part of a transit district located in an emerging urban center.
•Understanding the connections and access to and from the station area for vehicles, transit and active transportation modes including pedestrians and bicyclists.
PROJECT NARRATIVE
The Murray Central Station is a place of connections and linkages, where people arrive and depart on their way to destinations near and far. Located in the heart of the Salt Lake Valley, the station and surrounding area is undergoing major transformation and development pressure.
Situated adjacent to the flagship hospital of Intermountain Healthcare and next to downtown Murray, the station is a place where patients, caregivers, business operators, shoppers and residents come together, all in the context of superlative transit opportunities. In fact, the Murray Central Station Area is the only rail location outside of downtown Salt Lake City where TRAX and Frontrunner trains meet, providing unparalleled opportunity to create a superlative transit and mixed-use place.
The Murray Central Station Master Plan embraces the work and vision underlying the Murray City General Plan (2017), while digging deeper to ensure that future development is matched to the opportunities, needs and constraints of the site and its surroundings. This was achieved through detailed research and analysis of the following:
•Assessment of the study area’s built environment, current development patterns and growth potential;
•Understanding of the underlying physical and environmental implications of the area’s location within the Smelter Site Overlay District (SSOD), including clarification of the opportunities, constraints and impacts that these conditions have on the potential locations and types of development;
•Clarification of the market potential of the station area, including the synergies of commercial, mixed-use and residential uses as part of creating a viable mixed-use transit district within a redeveloping urban center; and
•Understanding the connections and access to and from the station area for vehicles, transit, pedestrians and cyclists.
The Planning Process
This plan is focused on answering three primary questions:
How do contaminated lands affect the Central Station Area?
What are the market potentials of the area?
How do you create a great station area with the best possible transportation and land use conditions?
Answers emerged through a process that began by documenting existing conditions, focused on determining environmental, economic, transportation and land use needs, followed by the development of a series of planning alternatives.
Initial outreach efforts focused on working with key stakeholders as part of a Steering Committee composed of city staff, local representatives, property owners, Utah Transit Authority (UTA), and other project stakeholders. Interviews were also held with Intermountain Medical Center property managers, other key property owners, UTA staff, and local developers.
Two alternative station concepts emerged and were later detailed and refined to guide future development of the station area.
Murray Central Station Master Plan
Redeveloping Murray Central Station into a landmark destination is essential for creating a superlative station district. Beyond the station, Vine Street should be transformed into a linear boulevard, linking the station with supportive uses along the roadway from State Street to the west side of I-15.
Vine Street
As the central connective corridor for the Murray Central Station area, Vine Street plays a critical role for creating a multi-modal station area. While many of the major streets surrounding the station are high-volume, high-speed arterials important to the regional traffic network, Vine Street is the single corridor with good potential to connect through the entire station area in a pedestrian-supportive way. It connects directly to the station and has redevelopment opportunities along it. The main issues addressed in the concepts for Vine Street include: the lack of pedestrian design and public space, poor connections to existing destinations, cyclist comfort and safety, bus circulation and transfers, bus rapid transit (BRT) station interfaces, and private vehicle drop off and parking.
Murray Central Station Concept One
In Station Concept One, Murray Central Station is marked by a new station building near the southern extents, which is linked with a landmark pedestrian bridge structure that connects the station to surrounding businesses and pedestrian traffic. The bridge provides a direct link between the station in the center, downtown Murray and the adjacent regional IMC hospital to the east, and emerging commercial districts on the opposite side of the tracks to the west.
Murray Central Station Concept Two
Station Concept Two conceptualizes the function of a re-imagined station. In contrast to Concept One, the station building is moved toward Vine Street, providing a direct link to the parkway, streetside entrance and drop-off plaza. A landmark canopy links the pedestrian bridge structure, extending the reach of the station and related office/retail uses to the east, merging the tracks and lanes as part of a unified station destination. A utilitarian bridge links the station to the surrounding businesses and pedestrian traffic flows to the south and west.
Both concepts include a formalized drop-off, which is supported with structured parking garages “skinned” with new office and retail buildings. Links with buses from Cottonwood Street are also incorporated, in addition to small public spaces along Vine Street that link the streetside plaza with the pedestrian bridge. The plan illustrates further details for the station and surrounding Vine Street Corridor, as well as precedent images for the pedestrian bridge.
Design Guidelines
Design guidelines were developed to help establish the character of the Murray Central Station District. They provide references and ideas for the city, UTA and other stakeholders to consider as future designs, projects, and ordinances are developed and implemented. They include direction on the treatment of the various buildings, built environments, landscapes, streetscapes and nodes to ensure the site is unified and coordinated.
The guidelines recommend that all future developments and improvements in the Murray Central Station area should be based on solid urban design principles that create a welcoming pedestrian environment to the Station Area. This should be a place designed for people, where uses foster activity on the street and create great and comfortable places. Human-scaled façades and building masses as well as street level interests should be the highest priority for the station area.
Architecture Guidelines
General guidelines and preferences for the architectural character of buildings constructed in the Murray Central Station area help establish a unified look and character for the station area. Well-designed buildings contribute to a “sense of place and arrival”.
Public Realm Guidelines
The treatment of the areas surrounding the buildings – the streets, plazas, parking lots, pedestrian bridges and streetscape - should exude a contemporary and refined appearance, which is appropriate for such high activity areas. A limited palette of materials should be used, helping to merge the stations, buildings, plazas, paths, and parking lots into a singular place. Shade trees should be in proximity to sidewalks, and pathways, providing shade and shelter to cyclists and walkers.
Sustainability Guidelines
The responsible use of resources is an important consideration for this project. As the Station Area and Vine Street are modified and developed, changes should be made that will make the district a more sustainable place, while improving the quality of life and well-being of the area.
