MERIT AWARD
Represents superior accomplishment in the profession of landscape architecture.
NU SKIN INNOVATION CENTER & CAMPUS
“Simple, clean and concise approach to creating a campus through plantings and water features. Scale of the spaces complement the buildings well.”
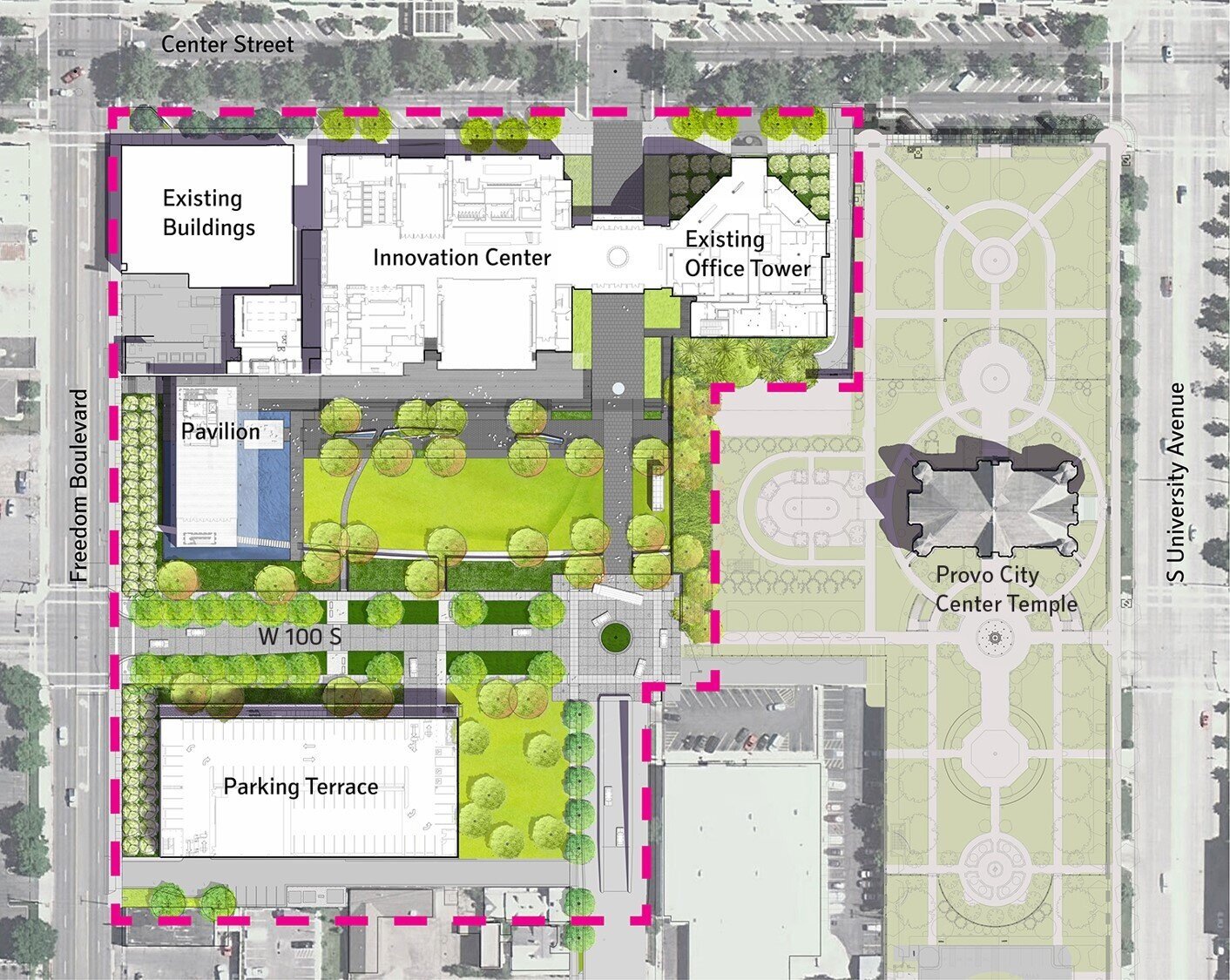
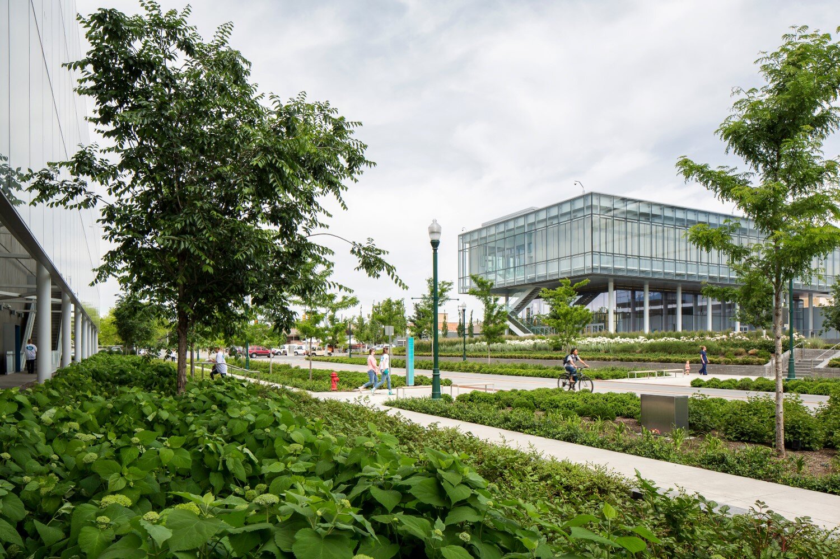
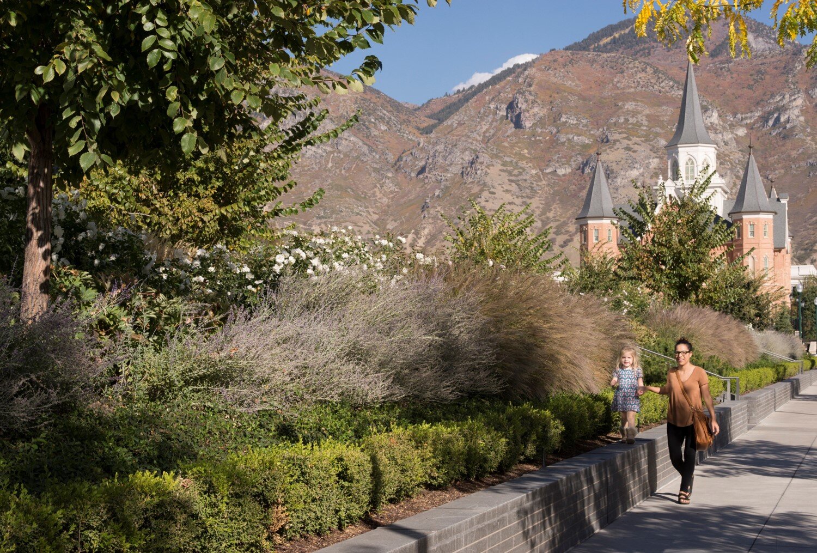
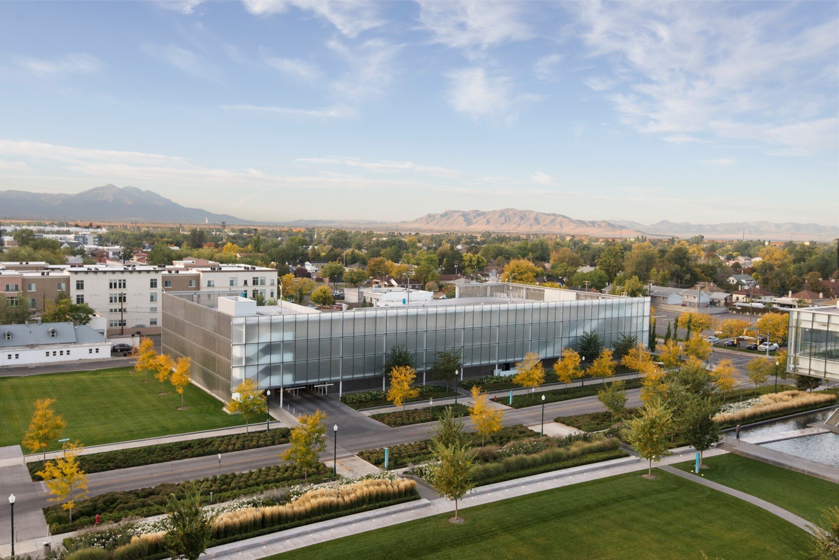
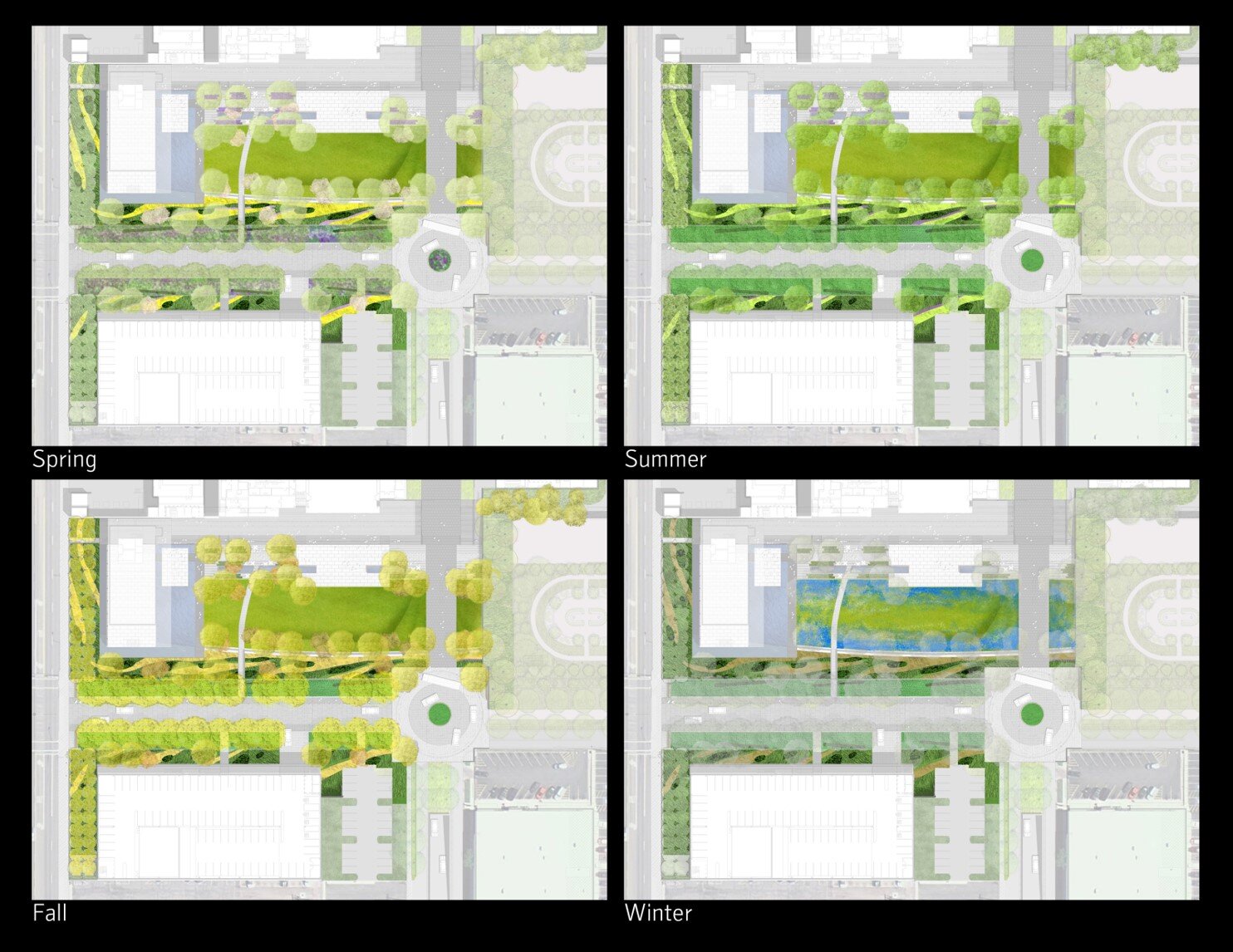
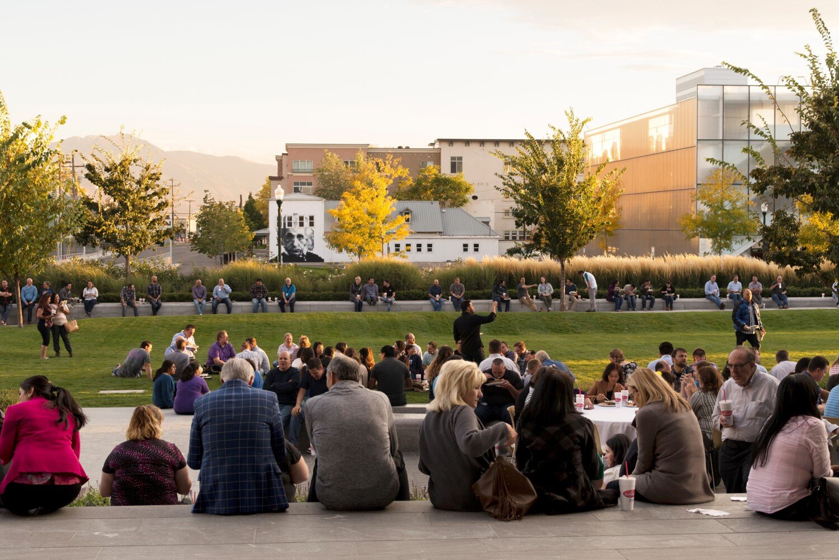
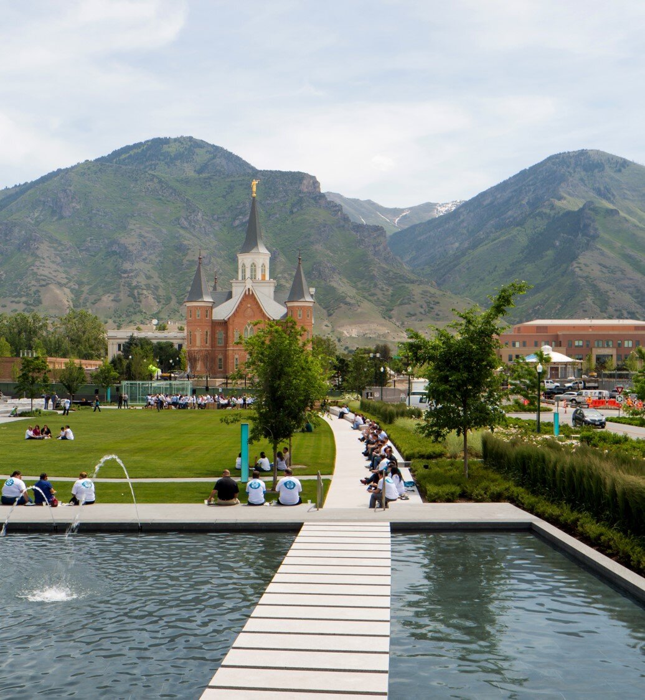
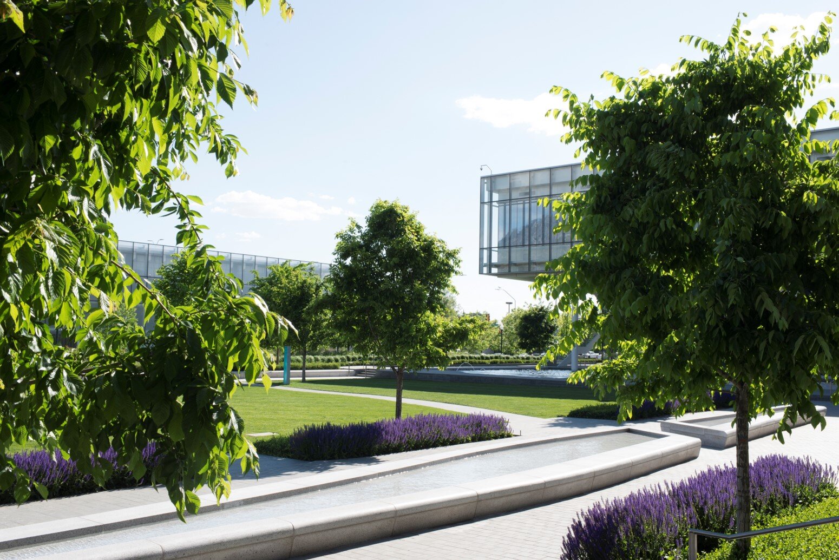
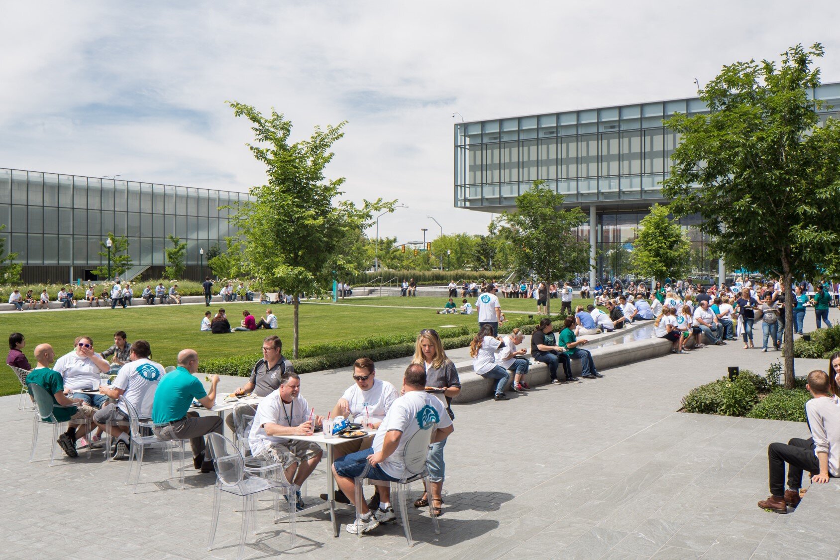
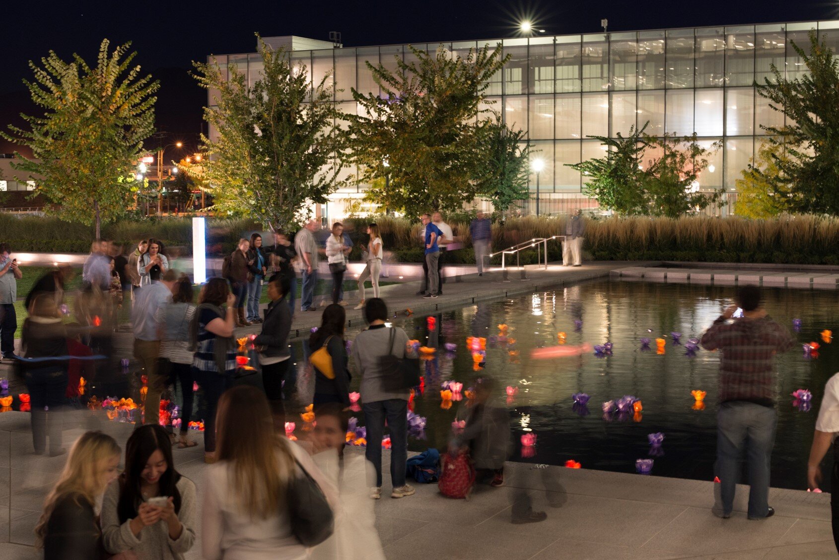
PROJECT NARRATIVE
The Nu Skin Campus connects a global cosmetics company to its hometown roots. Located in the heart of Provo, Utah the project serves as a daily workplace for local employees in addition to hosting celebrations for global partners throughout the year. Nu Skin’s founders envisioned the campus as a place to strengthen downtown Provo and celebrate their city. The design combines pedestrian focused streets with a lush and immersive garden embedded in its local context.
The Nu Skin campus began with an initial tower at the intersection of West Center Street and South 100 W, adjacent to the site of the Provo City Center Temple.
With the global growth of their organization, Nu Skin saw the opportunity to expand their local workplace and establish a new Center for Global Innovation. Embarking on a process that simultaneously constructed multiple phases of the campus masterplan, the landscape played a critical role in connecting the work of multiple architects. Site relationships influenced the design. During the course of the project, the adjacent temple was rebuilt with significantly expanded grounds, eliminating an east-west street and establishing a new garden.
STREETS FOR PEOPLE
The northern and western edges of the project played an important role in strengthening the urban role of the campus. This first phase of construction introduced new street standards along West Center Street to encourage the pedestrian environment. Multiple entries along West Center Street create a scale and rhythm sensitive to the broader character of the historic street. Incorporating existing lighting and furnishing standards connect this segment to the larger street while permeable paving enhances the street’s sustainability.
To the south of the Innovation Center, a new Garden serves as a place of gathering and provides multiple points of entry for many employees and visitors. Relating to the enlarged adjacent temple garden, but not wanting to eliminate another public street, West 100 S was reenvisioned as a “garden street” that maintains the presence of the grid while incorporating it into the larger experience. The street is designed for people first. The curbless design was a first for the city of Provo. Multiple street crossings and material changes along with robust and layered planting encourage vehicles to slow down.
A GARDEN FOR CELEBRATION
The primary garden space serves as a quiet daily respite for employees and also functions as space for outdoor celebrations and gatherings with a direct connection to the new Global Innovation Center. A porch space links this new building to the garden. Seat steps connect the porch to a lower terrace framed by trees and anchored by two large water features. This porch and terrace serve as a place for Nu Skin’s frequent employee presentations and announcements. Unlike many corporate campuses, the garden was designed to allow public access and frequently hosts celebrations for Provo’s residents. Celebrating the efforts of global partners is an important part of Nu Skin’s culture. The campus was envisioned as central to this experience. The significance of arrival—particularly as a part of Nu Skin’s annual celebrations—meant that the campus needed to be designed to enhance and expand the impact of arrival. Beginning on the western side, visitors arriving from the airport enter into the garden street of West 100 S, seeing the Innovation Center through the frame of the garden. From there, they move north on foot onto the “red carpet,” after being dropped off on a turn circle that was designed to feel like a pedestrian plaza while also meeting the needs of vehicles. After this procession, guests are invited back out onto the porch and into the heart of the garden where the vista to the temple and Wasatch Mountains beyond, rooting this global community with the richness of the site’s context.
The planting design mixes a rich floral palette with varied seasonal interest to highlight Provo’s dramatic transformation throughout the year. This planting also plays an important role in layering space across the garden and connecting the streetscape to the larger campus while also mitigating the presence of vehicles.
THE IMPORTANCE OF WATER
Water is a central component of Nu Skin’s brand and identity. Manifested in different forms throughout the project interior and landscape, water enriches the campus experience through moments of reflection, sound, and invitations to touch. Two primary landscape elements are features in the garden. On the west side of the gathering lawn, a reflecting pool anchors a new pavilion. Along the lower porch space, three sculptural water tables frame the space and create varied seating edges. Water also plays a central role in the campus sustainability agenda. The entire site is designed to collect all runoff from roofs and paved areas carrying the water to infiltrating bioretention cells along the garden street of W 100 S, filtering the water before returning it to recharge the groundwater. Permeable paving along perimeter sidewalks also encourages increased infiltration.

